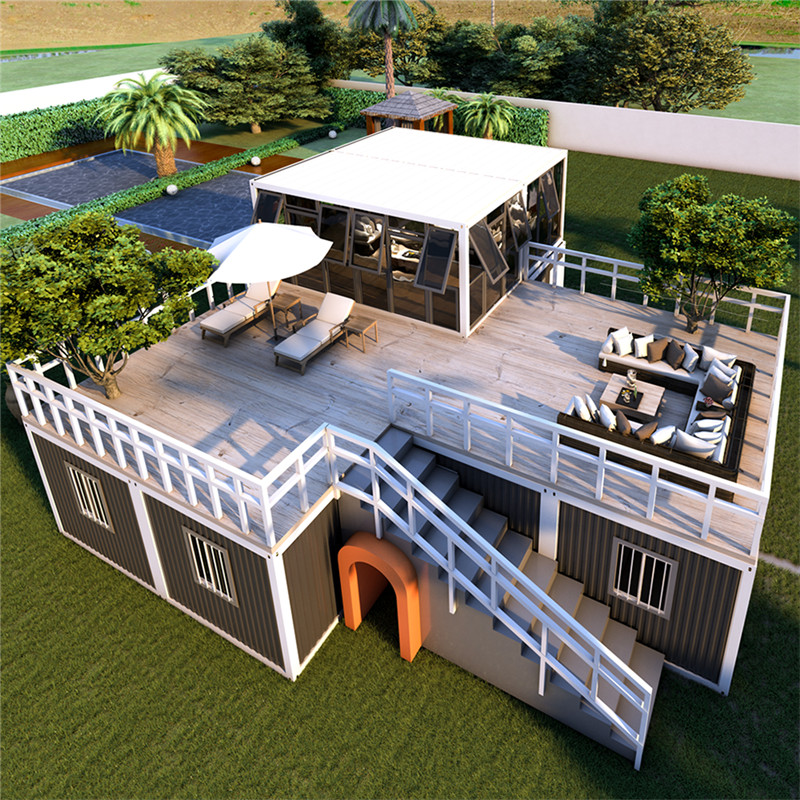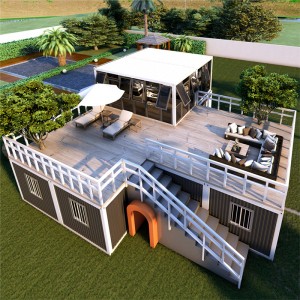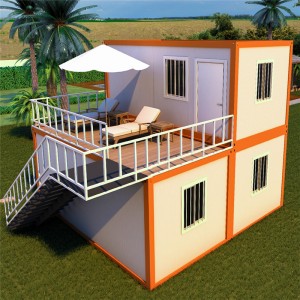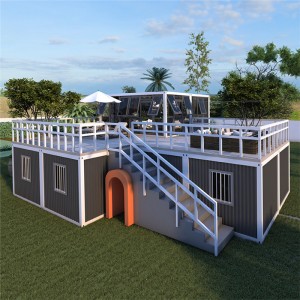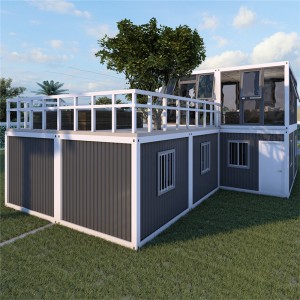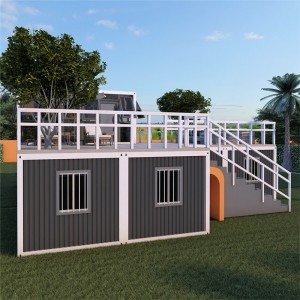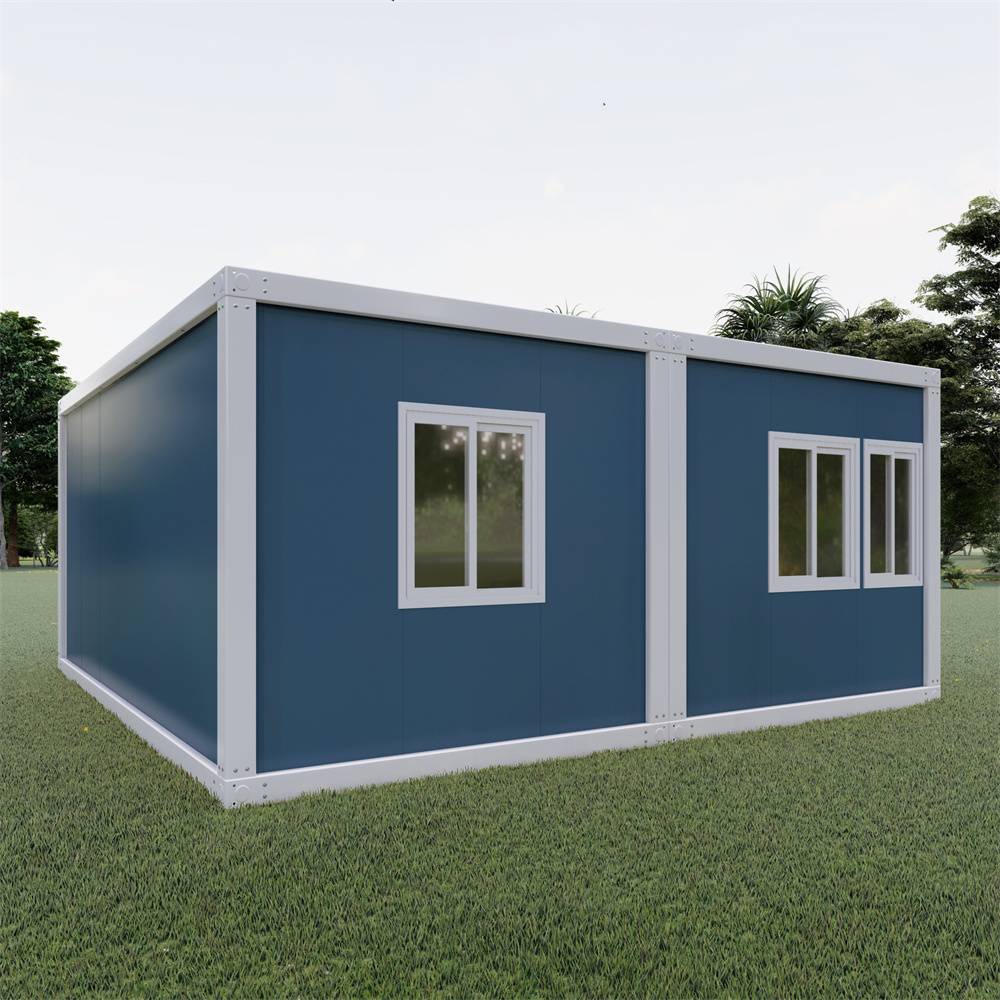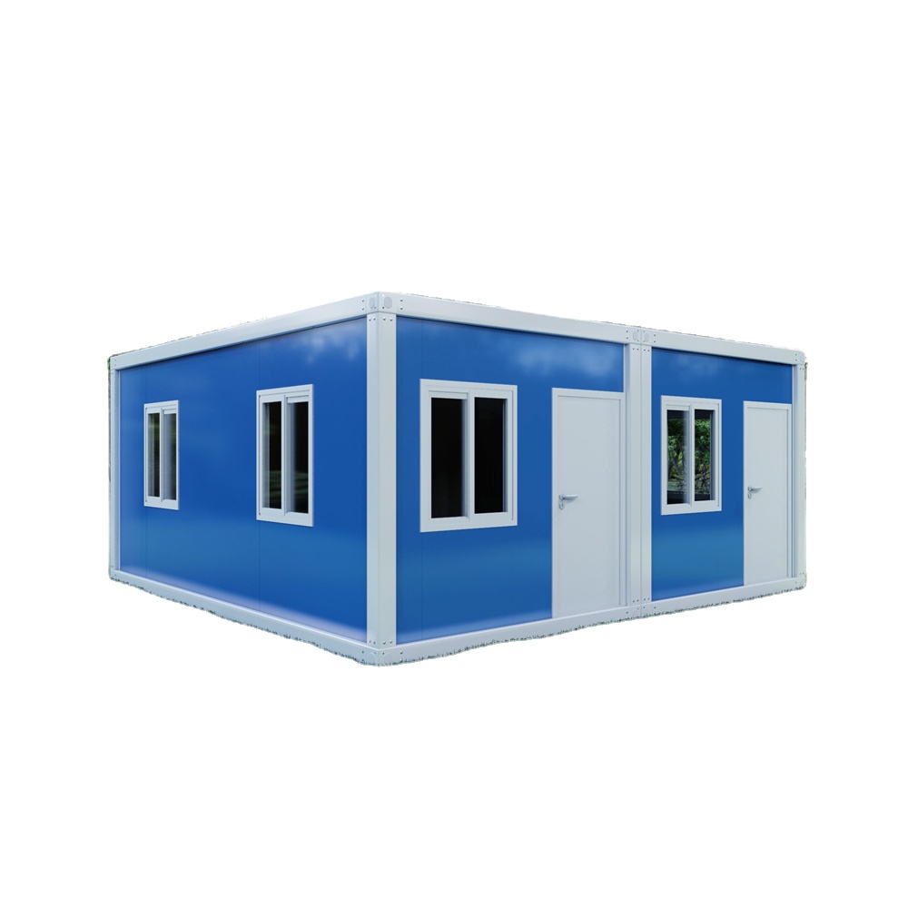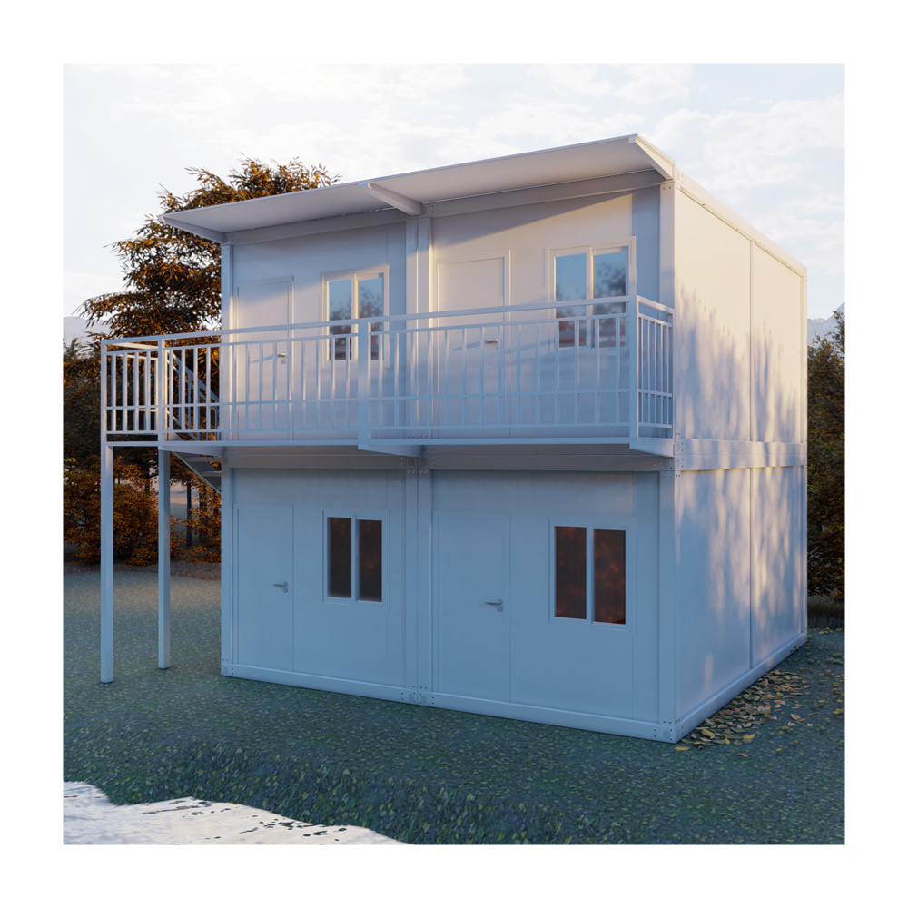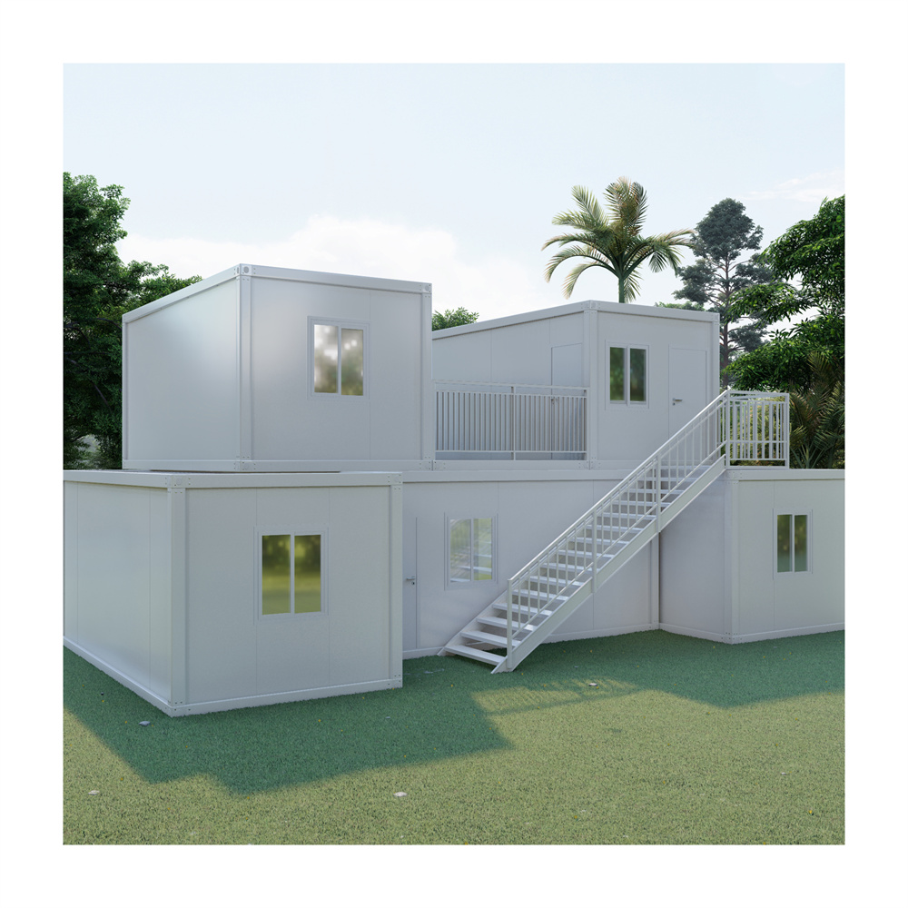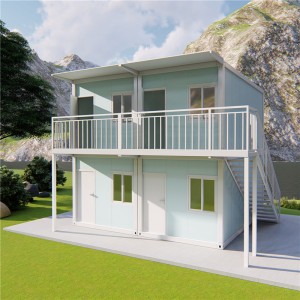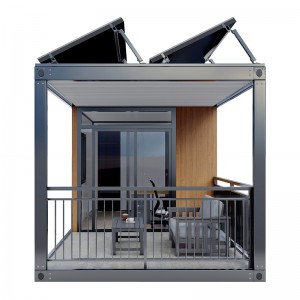Popular luxury container tiny house prefabricated homes of low price
Popular luxury container tiny house prefabricated homes of low price
Product description
Yanli cotton surface: strong stability, reusable, good thermal insulation effect
Anti-rust doors and windows: The doors and windows of container movable houses have flexible components and good anti-rust effect.
Sturdy corner pieces: disassemble and assemble at will, easy to transport, long service life
Reusable: Economical and durable, the box is made of recyclable materials and can be reused
Product advantage
Reasonable design
Use strong building materials to build a house Strong and beautiful!
Custom Door
Choose high-quality soundproof doors Let you rest very comfortable
Bright indoor
Reasonable design complete line layout Eliminate safety hazards
Spacious
Office meeting can accommodate about 10 people
Ladder handrail
Wooden ladder and aluminum handrail
Firm windows
Adopt multi-window design Make indoor light brighter and warmer
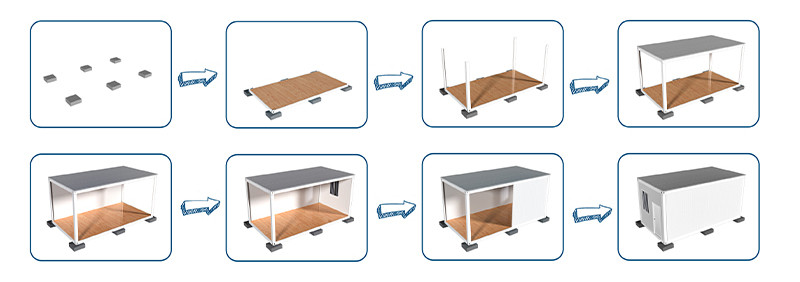

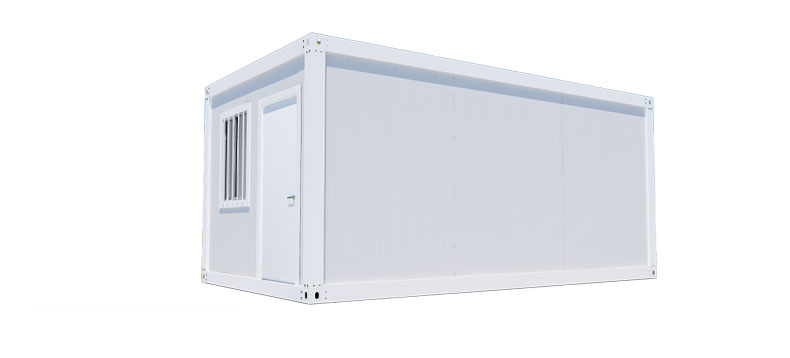
product Parameter
| PRODUCT PARAMETER | ||
| Bottorn | Frame structure | 2.5mm thick profiled steel |
| Floor | MGO board,waterproof, fireproof(Option Fiber cement) | |
| Floor finshes | 1.8mm PVC flooring (extra cost) | |
| Roof | Frarme structure | 2.5mm thick profiled steel |
| Outside cover | 0.426mm steel shcet | |
| Insulation | glass wool | |
| Ceiling | 0.25mm steel sheet bottom tile | |
| Color | Customizable | |
| Use | Carport, Hotel,House, Kiosk Booth Office, Sentry Box,GuardHouse,Shop.Toilet, Villa Warehouse,IWorkshop,Plant | |
| Coener post | 4.5 cold rolled steel profile, galvanization, welded(160mm*160mm) | |
| Wall panel | Sandwich panel with 50mm rock wool | |
| Window | Aluminum alloy windows with dimension 925mm*1200mm(3mm single glass) | |
| Door | Steel door with dimension 925mm*2035mm | |
| Electricity | Light, Switch, Socket, distribution box, breaker and wire | |
| Painting | Automatic galvanizing and baking paint spray molding | |
| Exterior size | 5950(L)*3000(W)*2800H) or Customizable | |
Why choose us
Company have sufficient raw material reserves
Company have advanced production equipment
Company have number of professional steel structure production lines
Our factory Suzhou Zhongchengsheng Metal Material Manufacturing Co., Ltd. is a leading enterprise in China's light steel construction industry

